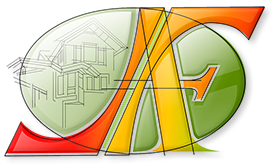< Back to Portfolios/Projects
Barn Village Lot 8 - Steamboat Springs, Colorado



This house was designed for a couple who had very specific ideas of the house they wanted. They love company whether it is their two grown daughters or multiple couples from back home. We designed the house for two people or twenty depending on which weekend it is. Each bedroom has it’s own bath and some unique feature whether that is a vaulted ceiling, a walk out patio or a balcony. There is a family room on the ground floor complete with a fire pit, for young people, a covered porch, a huge covered deck and a great room complete with bar, kitchen, walk thru pantry and dining area; all for entertaining. The deck is primarily accessed by two huge folding glass doors placed on the south east corner to take advantage of views toward the ski area. The great room, which is vaulted with a wood ceiling and exposed beams, has an entertainment niche to the east and a large see thru fireplace to the south. There is a built in outdoor kitchen included with the deck and a pass thru window to the kitchen. "No one has to leave the party”. That phrase was repeated by the owners many times thru out this process.
Jonathan Faulkner Architect - 30875 Elk Lane, Steamboat Springs, CO 80487

